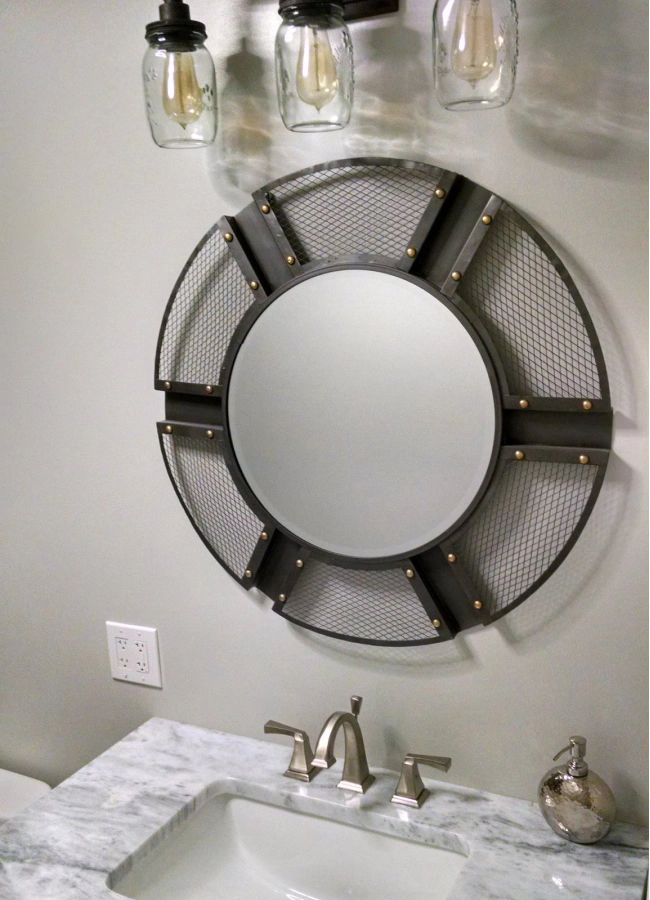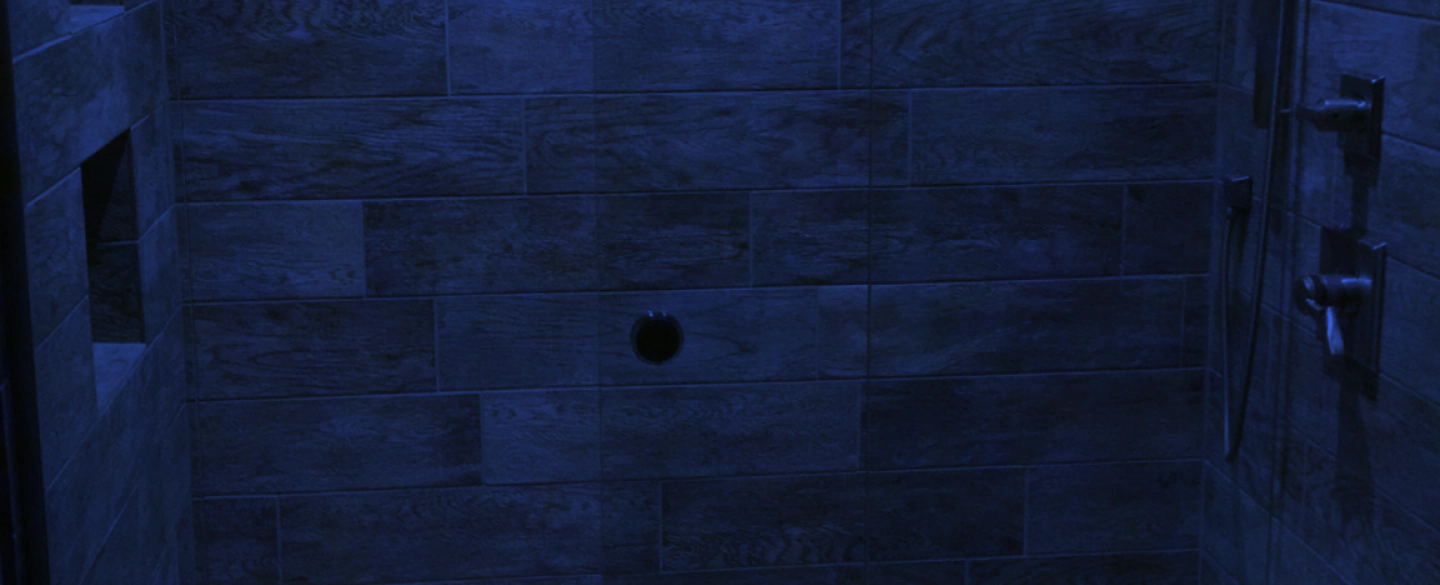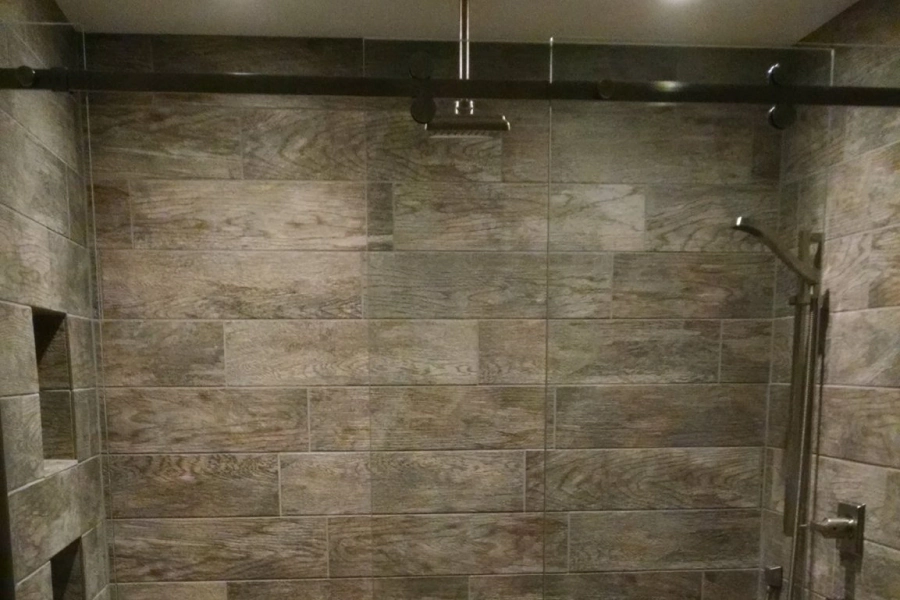Transform Your Space with Our Premium Remodeling Services in Pittsburgh, PA
Home remodeling is not just about aesthetics; it is an investment in the safety, comfort, and value of your property. Damages that are left unattended may cause bigger problems over time. Always Perfect Contracting Inc. is here to ensure that your home in or near Pittsburgh, PA, not only looks good but is also safe and sturdy. We take pride in our full-service interior design and remodeling services that deliver top-quality work down to the last detail. Are you thinking of remodeling or renovating your home? Leave it to the professionals. Our seasoned team of residential remodeling contractors has the expertise to provide a wide range of home design and remodeling services.
 Refresh and Revitalize Your Bathroom with Our Top-notch Bathroom Remodeling Services
Refresh and Revitalize Your Bathroom with Our Top-notch Bathroom Remodeling Services
Your bathroom is a sanctuary, a place where you unwind and refresh after a long day. But is it delivering the relaxation you deserve? At Always Perfect Contracting Inc., we transform dull and outdated bathrooms into luxurious spaces that reflect your style and meet your needs. Whether you’re looking to install a new shower or completely renovate your bathroom, our team is dedicated to providing top-quality bathroom remodeling services that surpass your expectations.
During a bathroom remodel, you can consider the following options:
- Determine your goals: Assess the purpose of the remodel, whether it’s improving functionality, updating the design, increasing storage space, or addressing specific issues.
- Plan the layout: Evaluate the existing layout and determine if it meets your needs. Consider repositioning fixtures, such as the toilet, sink, and bathtub/shower, to optimize space and flow.
- Update plumbing and electrical systems: If necessary, upgrade plumbing and electrical connections to meet modern standards. This may involve rerouting pipes, installing new fixtures, or adding additional outlets.
- Choose new fixtures: Select new fixtures that align with your desired style and functionality. This includes faucets, showerheads, toilets, sinks, bathtubs, showers, and lighting fixtures.
- Flooring and walls: Decide on the type of flooring you prefer, such as tile, vinyl, hardwood, or laminate, and choose a suitable option based on durability and aesthetics. Consider the wall covering, whether it’s paint, wallpaper, or tiles.
- Cabinetry and storage: Assess your storage needs and choose cabinetry, shelves, or other storage solutions accordingly. Optimize space by incorporating built-in shelving, medicine cabinets, or vanity units.
- Countertops and vanities: Select countertops and vanities that complement the overall design. Materials like granite, marble, quartz, or solid surface are popular choices.
- Lighting: Plan the lighting scheme to ensure ample illumination throughout the bathroom. Combine general lighting, task lighting (such as vanity lighting), and accent lighting to create a well-lit and visually appealing space.
- Ventilation: Ensure proper ventilation by installing an exhaust fan to prevent mold and mildew growth and improve air quality.
- Accessibility features: Consider incorporating accessibility features, such as grab bars, walk-in tubs or showers, and adjustable-height fixtures, to accommodate individuals with mobility challenges or plan for future needs.
- Finishing touches: Complete the remodel with paint, wallpaper, or tile finishes. Add accessories like mirrors, towel racks, hooks, and bathroom hardware to enhance functionality and aesthetics.
Cook in Style with Our Bespoke Kitchen Remodeling Services
The kitchen is the heart of your home; it’s where family and friends gather to create memories. Is your kitchen up to the task? Always Perfect Contracting Inc. offers comprehensive kitchen remodeling services aimed at creating functional, beautiful spaces that inspire your culinary adventures. Whether it’s installing new cabinets, updating your countertops, or redesigning your entire kitchen layout, we work with you to create a kitchen that truly reflects your style and lifestyle.
Here’s a list of things you can consider during a kitchen remodel:
- Define your goals: Determine the purpose of the remodel, whether it’s improving functionality, updating the design, increasing storage space, enhancing energy efficiency, or addressing specific needs like a larger dining area or an open floor plan.
- Layout and design: Assess the existing kitchen layout and consider if it meets your needs. Decide if you want to keep the same footprint or make structural changes like removing walls or expanding the space. Plan the placement of key elements such as the sink, stove, refrigerator, and countertops.
- Cabinetry and storage: Choose new cabinetry that suits your style and provides efficient storage. Consider factors like cabinet material, finish, door style, and hardware. Optimize space by incorporating features like pull-out drawers, Lazy Susans, and pantry organizers.
- Countertops and backsplash: Select durable and aesthetically pleasing countertops that match your design preferences and lifestyle. Popular choices include granite, quartz, marble, or solid surface materials. Coordinate the backsplash material and design with the countertops.
- Appliances: Determine if you need to replace or upgrade your appliances. Choose energy-efficient models that align with your cooking habits and desired features. Consider options like a gas or induction cooktop, convection oven, smart appliances, or a larger refrigerator.
- Flooring: Decide on the type of flooring that is both practical and visually appealing. Options include hardwood, tile, laminate, vinyl, or natural stone. Consider durability, ease of maintenance, and how it complements the overall kitchen design.
- Lighting: Plan the lighting scheme to ensure adequate illumination for various kitchen tasks. Combine ambient lighting, task lighting, and accent lighting. Consider installing under-cabinet lighting, pendant lights over the island or dining area, and recessed lighting for overall brightness.
- Plumbing and fixtures: Upgrade plumbing connections and fixtures as needed. Consider replacing faucets, sinks, and garbage disposals with more efficient and stylish options.
- Ventilation: Ensure proper ventilation by installing a range hood or exhaust fan. This helps remove odors, grease, and moisture from cooking, improving air quality and preventing damage to cabinets and walls.
- Electrical considerations: Assess your electrical needs and plan for additional outlets, USB ports, and dedicated circuits for appliances or lighting fixtures.
- Finishing touches: Paint the walls or apply wallpaper to enhance the kitchen’s appearance. Add decorative elements such as trim, molding, or wainscoting. Choose window treatments, blinds, or curtains that match the overall design.
- Dining area: If desired, incorporate a dining area or a breakfast nook into the kitchen design. Consider the space needed for seating, a table, and any additional storage or display options.
Expand Your Living Space with Home Additions
Are you dreaming of a sunroom, a larger living room, or an extra bedroom? Expanding your living space not only improves the functionality of your home but also increases its value. Always Perfect Contracting Inc. offers expert home remodeling design and construction services, helping homeowners turn their dreams into reality. We handle all phases of the construction process, from initial design to final touches, to ensure that your home addition project is a smooth and stress-free experience.
Here’s a list of things you can consider during a home addition:
- Determine your needs: Identify the purpose of the addition, whether it’s adding extra living space, creating a new room, expanding an existing room, or accommodating specific requirements like a home office or a guest suite.
- Plan the layout: Work with an architect or designer to create a layout that integrates seamlessly with your existing home. Consider factors such as flow, natural light, and accessibility.
- Obtain necessary permits: Check local building regulations and obtain any required permits before starting the addition. Compliance with zoning laws and building codes is essential.
- Design and structural considerations: Collaborate with professionals to design the addition and ensure it blends well with the existing architectural style. Consider the structural integrity, foundation requirements, roofing, and exterior finishes.
- Extend utilities: Assess the need to extend or modify existing utility connections, including electricity, plumbing, and HVAC systems. Ensure that the new addition is properly integrated into these systems.
- Foundation and construction: Determine the appropriate foundation type for the addition, whether it’s a slab, crawl space, or full basement. Hire qualified contractors to carry out the construction work, adhering to building standards.
- Framing and walls: Construct the walls and frames according to the architectural plans. Ensure proper insulation for energy efficiency and consider soundproofing if necessary.
- Roofing: Install the roof to match the style and materials of the existing home. Pay attention to waterproofing and insulation to protect the addition from the elements.
- Windows and doors: Install windows and doors that complement the design and offer adequate natural light and ventilation. Choose energy-efficient options to maximize energy savings.
- HVAC and electrical systems: Extend the HVAC and electrical systems to accommodate the additional space. This may involve adding ductwork, vents, outlets, and switches to ensure proper heating, cooling, and electrical supply.
- Interior finishes: Choose flooring, wall finishes, and ceiling materials that harmonize with the existing home’s aesthetic. Consider factors like durability, maintenance, and design preferences.
- Lighting and fixtures: Plan the lighting scheme for the new addition, including overhead lights, task lighting, and accent lighting. Select fixtures and fittings that enhance the functionality and ambiance of the space.
- Paint and finishing touches: Apply paint or wallpaper to the walls and ceilings to complete the interior look. Add any desired finishing touches, such as trim, moldings, and other decorative elements.
- Landscaping and exterior: Consider the exterior appearance of the addition. Extend landscaping elements, such as walkways, patios, or gardens, to blend the new space with the existing outdoor areas.
- Final inspections: Once the construction is complete, arrange for final inspections to ensure compliance with building codes and regulations.
Don’t Wait – Embark on Your Home Remodeling Journey with Us Today
Are you ready to give your home a bold new look? Always Perfect Contracting Inc., your trusted provider of remodeling services in Pittsburgh, PA, is here to help. We also specialize in basement remodeling services, turning unused spaces into practical, attractive areas that add value to your home. Call us today for a free quote. We are eager to work with you to design and create a home that is uniquely yours. Let’s make your home not just perfect, but Always Perfect.


